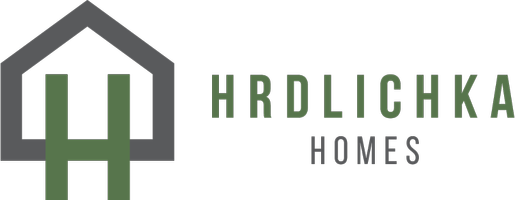For more information regarding the value of a property, please contact us for a free consultation.
Key Details
Property Type Single Family Home
Sub Type Single Family Residence
Listing Status Sold
Purchase Type For Sale
Square Footage 1,730 sqft
Price per Sqft $263
Subdivision Kingsborough
MLS Listing ID 6302408
Sold Date 04/21/25
Bedrooms 4
Full Baths 2
HOA Y/N No
Abv Grd Liv Area 1,730
Originating Board recolorado
Year Built 1973
Annual Tax Amount $2,840
Tax Year 2023
Lot Size 6,926 Sqft
Acres 0.16
Property Sub-Type Single Family Residence
Property Description
Nestled in a quiet cul-de-sac, this beautifully maintained split-level home offers a warm and inviting atmosphere with thoughtful updates throughout. Featuring four bedrooms and two bathrooms, this home provides spacious living areas designed for comfort and functionality. The cozy living room is filled with natural light, complemented by stylish lighting fixtures and warm tones that create a welcoming space for relaxation and gatherings. The updated kitchen boasts white cabinetry, stainless steel appliances, and a mobile center island, offering plenty of storage and prep space. Adjacent to the kitchen, the dining area features sliding doors that lead to a covered patio, seamlessly blending indoor and outdoor living.
Upstairs, the spacious primary bedroom provides ample closet space and plush carpeting for added comfort. The modern bathroom is designed with double vanity sinks, functional cabinetry, and a walk-in shower. A lower-level family room with a cozy fireplace is perfect for movie nights, a playroom, or additional entertaining space. Outside, the oversized backyard features mature landscaping, a storage shed, and a covered patio, making it ideal for barbecues and outdoor gatherings. An attached garage and extended driveway offer extra parking and convenience.
Located near parks, schools, shopping, and dining, this home also provides easy access to I-225 and major highways, ensuring a seamless commute. Don't miss the opportunity to make this charming Aurora home yours!
Location
State CO
County Arapahoe
Rooms
Main Level Bedrooms 2
Interior
Heating Forced Air
Cooling Central Air
Fireplace N
Appliance Dishwasher, Dryer, Microwave, Oven, Refrigerator, Washer
Exterior
Garage Spaces 1.0
Utilities Available Cable Available, Electricity Connected
Roof Type Composition
Total Parking Spaces 1
Garage Yes
Building
Lot Description Cul-De-Sac
Sewer Public Sewer
Level or Stories Tri-Level
Structure Type Frame,Vinyl Siding
Schools
Elementary Schools Iowa
Middle Schools Aurora Hills
High Schools Gateway
School District Adams-Arapahoe 28J
Others
Senior Community No
Ownership Individual
Acceptable Financing Cash, Conventional, FHA, VA Loan
Listing Terms Cash, Conventional, FHA, VA Loan
Special Listing Condition None
Read Less Info
Want to know what your home might be worth? Contact us for a FREE valuation!

Our team is ready to help you sell your home for the highest possible price ASAP

© 2025 METROLIST, INC., DBA RECOLORADO® – All Rights Reserved
6455 S. Yosemite St., Suite 500 Greenwood Village, CO 80111 USA
Bought with Keller Williams Realty Downtown LLC




