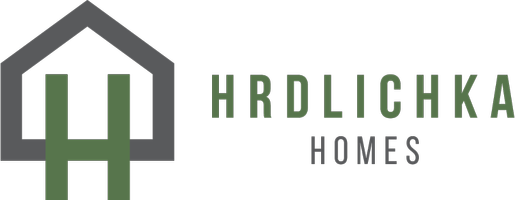For more information regarding the value of a property, please contact us for a free consultation.
Key Details
Property Type Single Family Home
Sub Type Single Family
Listing Status Sold
Purchase Type For Sale
Square Footage 3,018 sqft
Price per Sqft $206
MLS Listing ID 5514608
Sold Date 02/14/25
Style 2 Story
Bedrooms 3
Full Baths 2
Half Baths 1
Construction Status Under Construction
HOA Y/N No
Year Built 2024
Annual Tax Amount $1
Tax Year 2023
Lot Size 8,852 Sqft
Property Sub-Type Single Family
Property Description
Discover the perfect blend of space and flexibility in this stunning 3,018 sq ft home. As you enter, you're greeted by a convenient study, ideal for work or relaxation. The formal dining room, highlighted by a charming bay window, sets the stage for memorable gatherings.
Step into the heart of the home—an incredible kitchen featuring a large walk-in pantry, a spacious center island, and a delightful breakfast nook. With quartz countertops and a gas range, it's a chef's paradise. The open great room, filled with natural light from abundant windows, creates a warm and inviting atmosphere. An additional breakfast nook seamlessly connects to the backyard, where breathtaking mountain views await.
At the back of the kitchen, you'll find a versatile mudroom, perfect for organizing your day-to-day activities. Upstairs, the home impresses with large secondary bedrooms, each boasting walk-in closets, along with a spacious laundry room and a massive loft for play or relaxation.
Retreat to the incredible master suite, featuring a luxurious master bath with a soaking tub, dual vanity, and a walk-in shower with a convenient shower seat. The expansive walk-in closet completes this private oasis.
Enjoy access to two recreation centers equipped with indoor and outdoor pools and fitness facilities. Plus, the home comes complete with all landscaping, a 6' privacy fence, and air conditioning.
Embrace a lifestyle of comfort and elegance in The Wilmington—where every detail has been thoughtfully designed for you!
Location
State CO
County El Paso
Area Falcon Meadows At Bent Grass
Interior
Interior Features 5-Pc Bath, 9Ft + Ceilings, French Doors
Cooling Central Air
Flooring Carpet, Ceramic Tile, Tile, Luxury Vinyl
Fireplaces Number 1
Fireplaces Type None
Appliance Dishwasher, Disposal, Gas in Kitchen, Microwave Oven, Oven, Range, Self Cleaning Oven
Laundry Electric Hook-up, Upper
Exterior
Parking Features Attached
Garage Spaces 2.0
Fence All
Community Features Club House, Community Center, Dog Park, Golf Course, Hiking or Biking Trails, Parks or Open Space, Playground Area, Pool
Utilities Available Cable Available, Electricity Connected, Natural Gas Connected, Telephone
Roof Type Composite Shingle
Building
Lot Description Backs to Open Space, Mountain View, View of Pikes Peak
Foundation Slab
Builder Name Challenger Home
Water Assoc/Distr
Level or Stories 2 Story
Structure Type Framed on Lot
Construction Status Under Construction
Schools
School District Falcon-49
Others
Special Listing Condition Builder Owned
Read Less Info
Want to know what your home might be worth? Contact us for a FREE valuation!

Our team is ready to help you sell your home for the highest possible price ASAP





