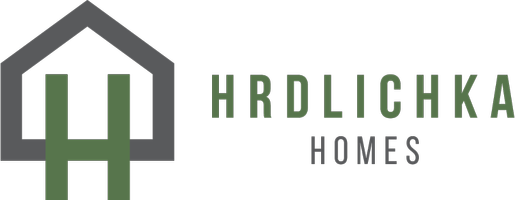OPEN HOUSE
Sat May 03, 12:00am - 3:00pm
UPDATED:
Key Details
Property Type Single Family Home
Sub Type Single Family Residence
Listing Status Coming Soon
Purchase Type For Sale
Square Footage 4,570 sqft
Price per Sqft $300
Subdivision Central Park
MLS Listing ID 9231510
Style Victorian
Bedrooms 4
Full Baths 3
Half Baths 1
Condo Fees $648
HOA Fees $648/ann
HOA Y/N Yes
Abv Grd Liv Area 3,204
Originating Board recolorado
Year Built 2016
Annual Tax Amount $11,813
Tax Year 2024
Lot Size 6,897 Sqft
Acres 0.16
Property Sub-Type Single Family Residence
Property Description
Location
State CO
County Denver
Zoning M-RX-5
Rooms
Basement Finished, Sump Pump
Interior
Interior Features Built-in Features, Ceiling Fan(s), Five Piece Bath, High Ceilings, Jack & Jill Bathroom, Kitchen Island, Pantry, Primary Suite, Quartz Counters, Sound System, Utility Sink, Walk-In Closet(s)
Heating Forced Air
Cooling Central Air
Flooring Carpet, Tile, Wood
Fireplaces Number 1
Fireplaces Type Living Room
Fireplace Y
Appliance Convection Oven, Cooktop, Dishwasher, Disposal, Double Oven, Dryer, Microwave, Range, Range Hood, Refrigerator, Self Cleaning Oven, Tankless Water Heater, Washer
Exterior
Exterior Feature Fire Pit, Gas Valve, Private Yard
Parking Features Exterior Access Door, Oversized, Storage
Garage Spaces 2.0
Fence Full
Roof Type Composition
Total Parking Spaces 2
Garage Yes
Building
Lot Description Landscaped, Level
Foundation Slab
Sewer Public Sewer
Water Public
Level or Stories Two
Structure Type Frame
Schools
Elementary Schools Inspire
Middle Schools Denver Green
High Schools Northfield
School District Denver 1
Others
Senior Community No
Ownership Individual
Acceptable Financing Cash, Conventional
Listing Terms Cash, Conventional
Special Listing Condition None

6455 S. Yosemite St., Suite 500 Greenwood Village, CO 80111 USA




